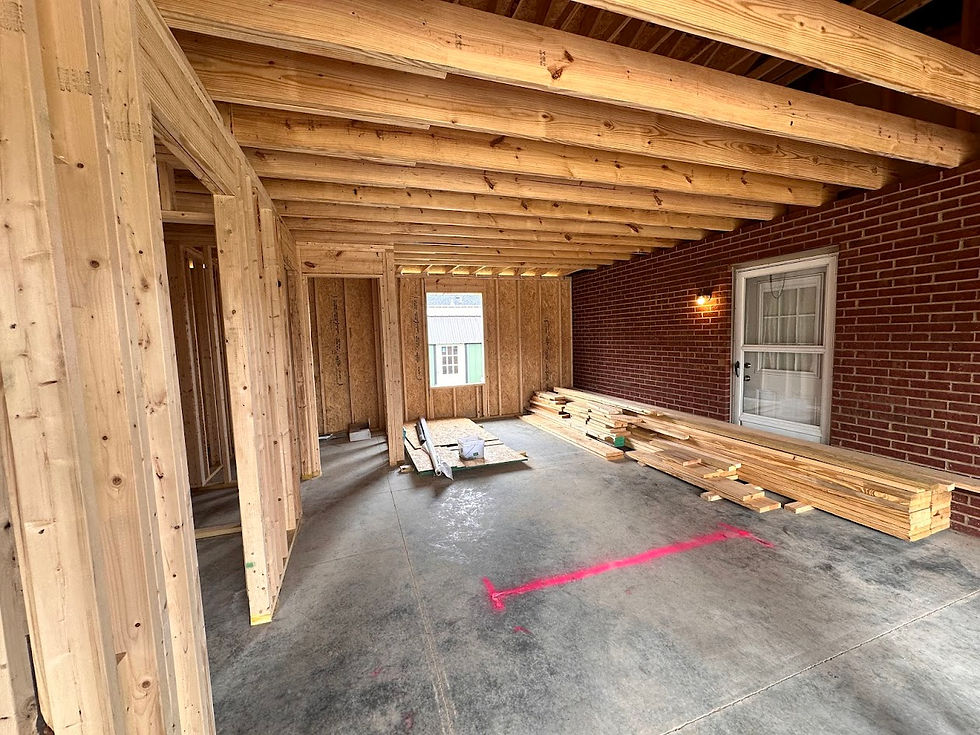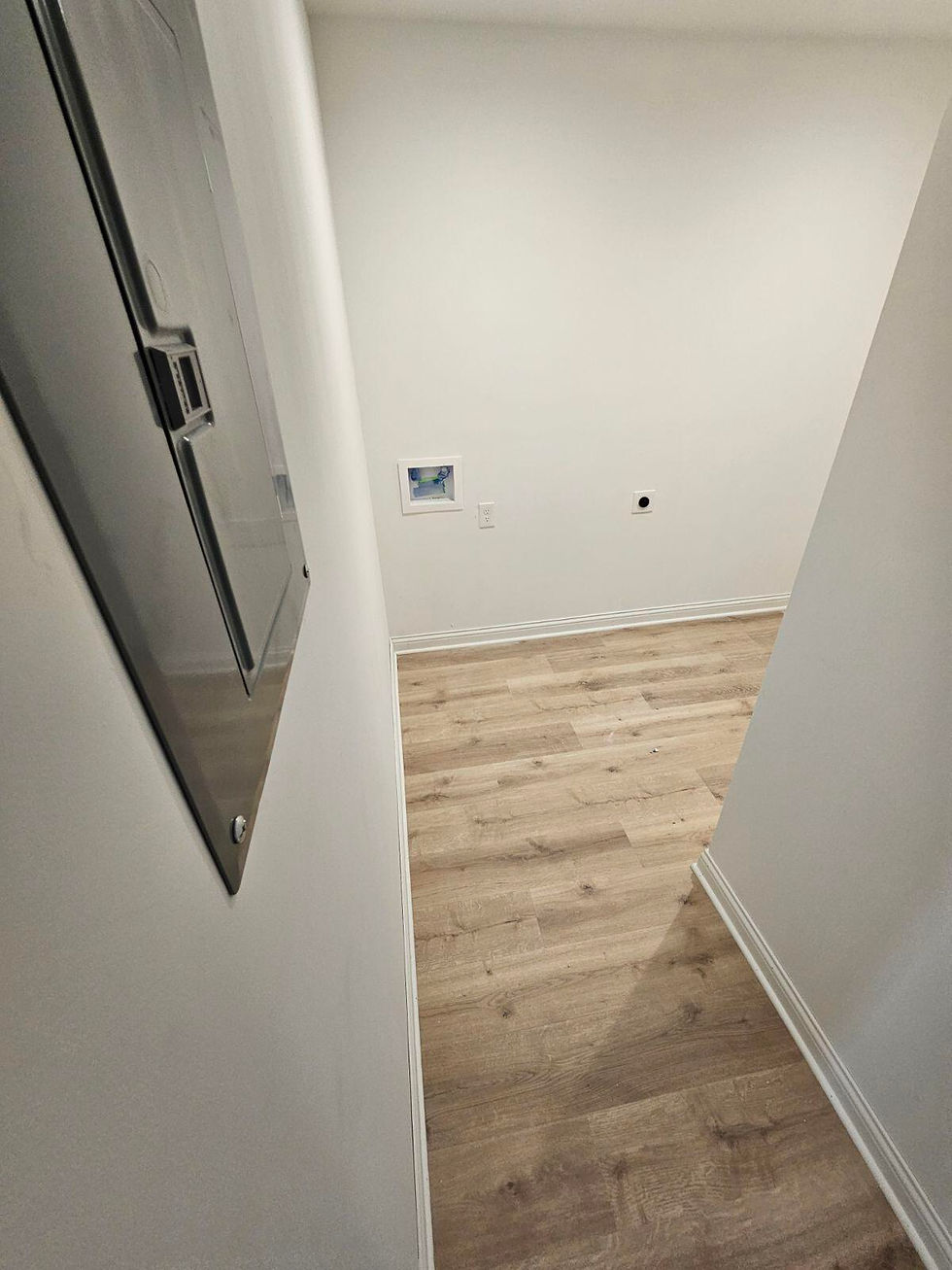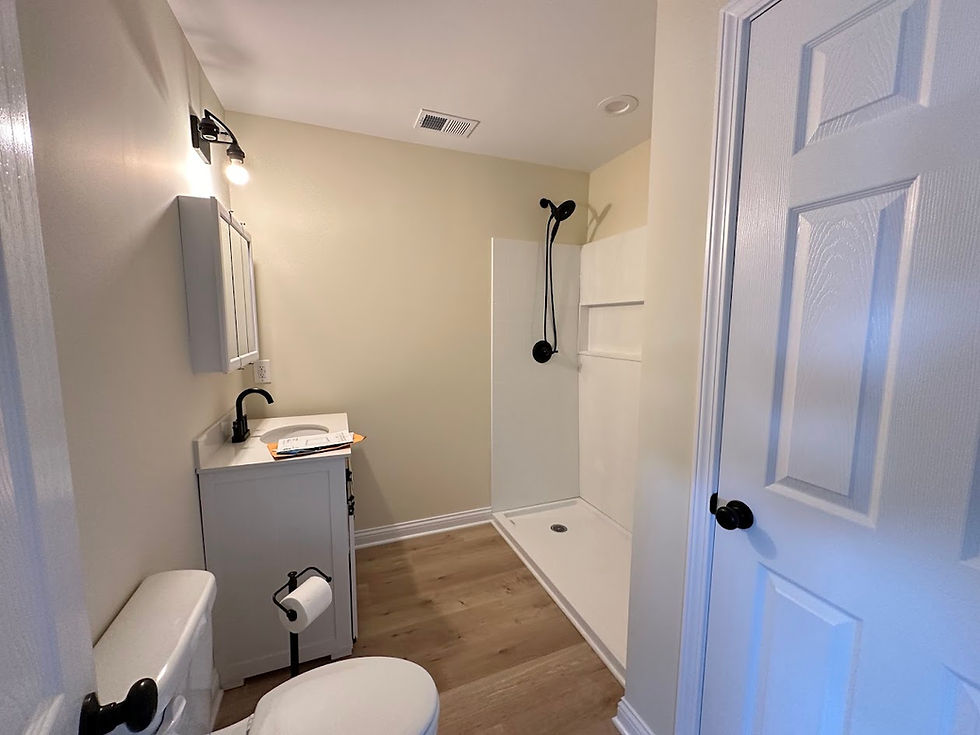Crafting a Mother-in-Law Suite: A Builder’s Perspective
- Nik Markovich
- Aug 14, 2024
- 3 min read
As builders, we understand that every project tells a story, and the addition of a mother-in-law suite to a family home is one of the most meaningful stories we get to be a part of. This particular project was more than just adding square footage; it was about creating a space that felt like home from the ground up. Here’s how we brought this vision to life, step by step.
Laying the Foundation: Pouring the Footer
The first stage of any addition is setting a strong foundation. We began by pouring the footer, ensuring it was level and sturdy to support the new structure. The foundation is where it all starts, and we took great care to make sure this one would stand the test of time. After the footer was in place, we moved on to building the foundation walls, making sure every measurement was precise, and the structure was well-insulated against the elements.



Framing the Structure: Bringing the Vision to Life
With the foundation set, we moved on to framing. The skeleton of the mother-in-law suite quickly took shape, with rooms beginning to emerge from the ground. The framing process is always exciting because it’s when the project starts to become a reality. We carefully framed the bedroom, living room, kitchen, full bathroom, walk-in closet, and laundry room, ensuring that each space would be functional and comfortable.


Roofing and Exterior: Ensuring Durability and Style
Once the framing was complete, it was time to install the roof and finish the exterior. We selected materials that would complement the existing home while providing long-lasting protection against the weather. The roof was carefully installed, followed by siding and windows that not only matched the home’s aesthetic but also provided energy efficiency.


Plumbing and Electrical: The Heart of the Home
Next, we tackled the plumbing and electrical work. This stage is crucial for making the space livable and comfortable. We installed all necessary plumbing for the kitchen, bathroom, and laundry room, ensuring that everything was up to code and functioning perfectly. The electrical work was equally important, from wiring for lighting and outlets to installing heating and cooling systems that would keep the space comfortable year-round.

Interior Finishes: Adding Comfort and Style
With the structural work complete, we turned our attention to the interior finishes. Drywall was hung and smoothed, ready for paint. We carefully selected finishes that would make the space feel warm and inviting, from the paint colors to the flooring. The kitchen was outfitted with modern appliances, the bathroom with elegant fixtures, and the laundry room with efficient machines. The walk-in closet was designed to maximize storage while keeping everything easily accessible.





Final Touches: The Details That Make a Home
Finally, we added the last touches—the details that truly make a space feel like home. Doors were hung, trim was installed, and the last doorknob was carefully placed. We made sure every detail was perfect, from the placement of light switches to the alignment of cabinets. A



Space Filled with Love
As we completed the final walkthrough, we couldn’t help but feel proud of the work we’d done. This mother-in-law suite wasn’t just another job; it was a space designed to bring families closer, providing a comfortable, independent living area for a loved one. Seeing the family’s joy as they explored the new addition was the most rewarding part of the entire project. We knew we had not just built an addition, but created a place where memories would be made for years to come.





Comments